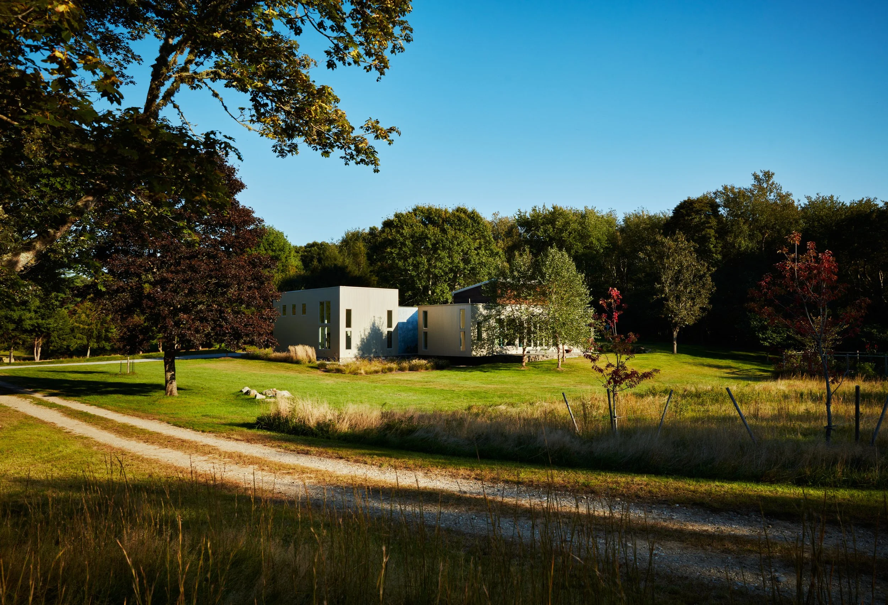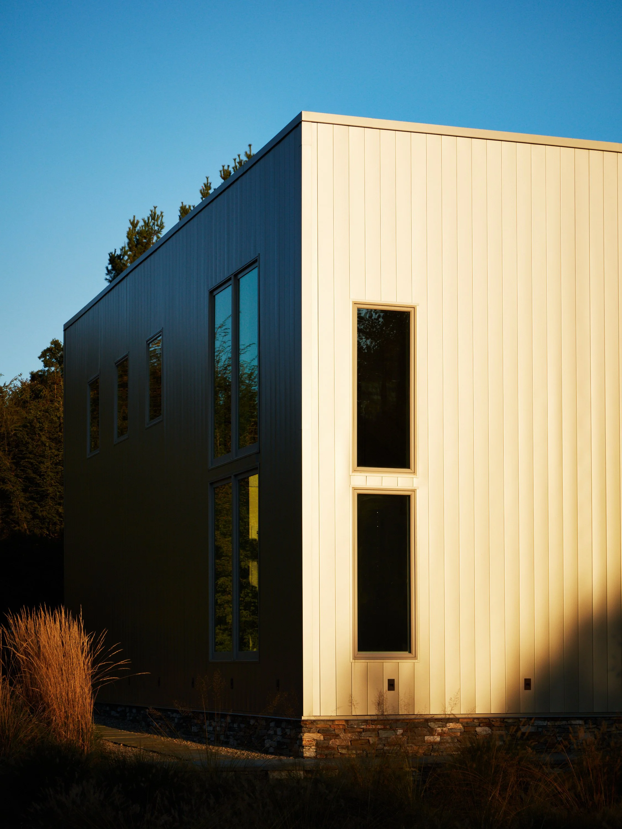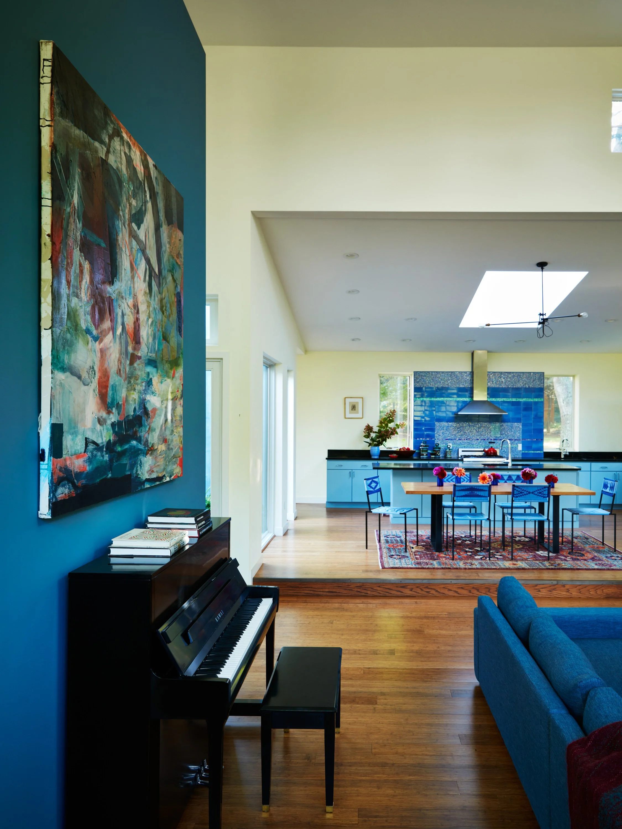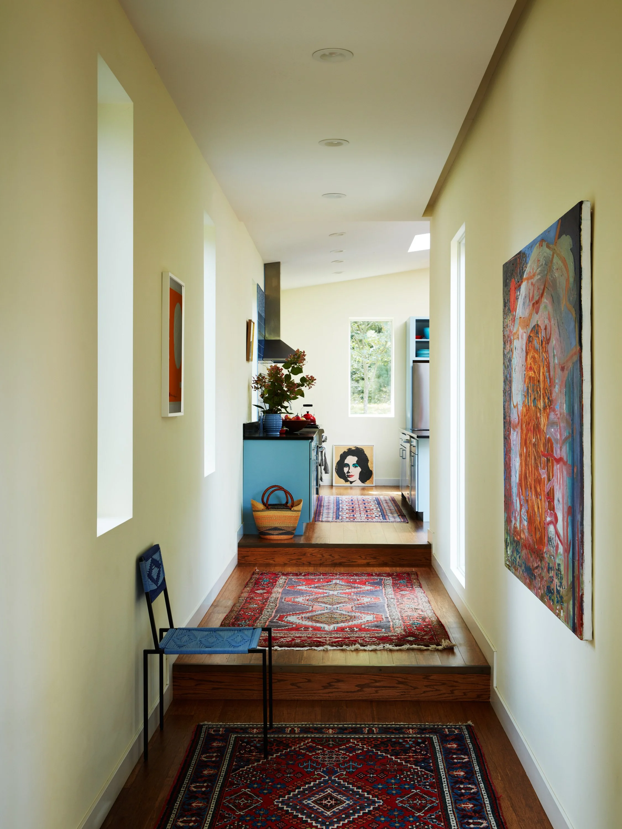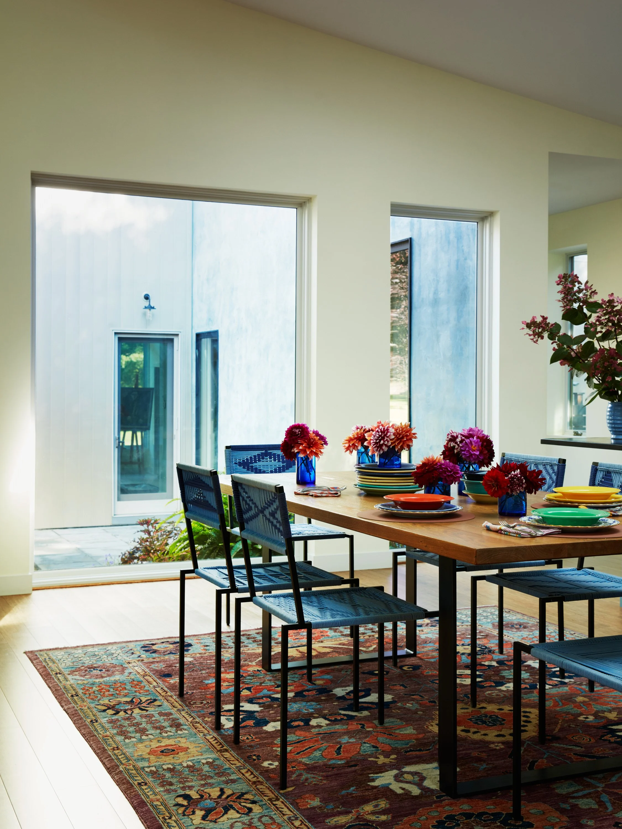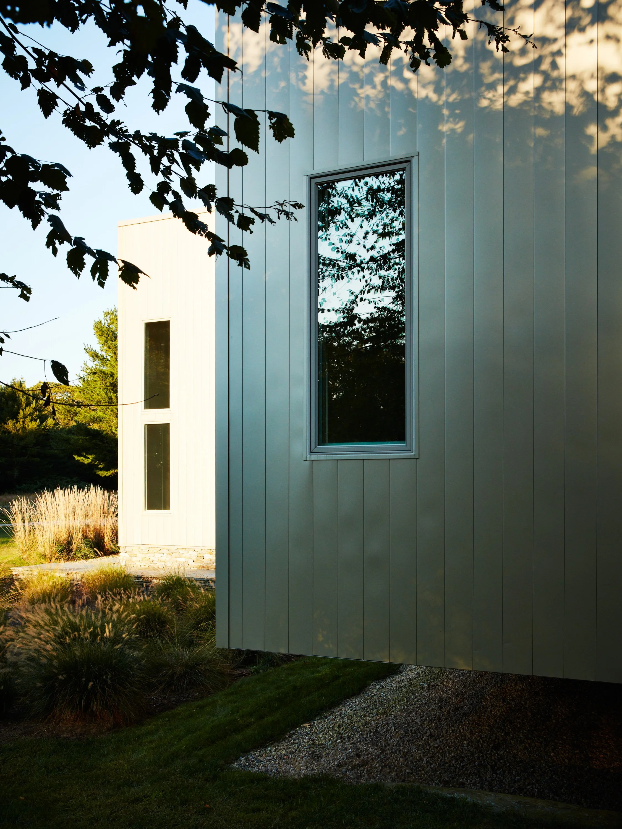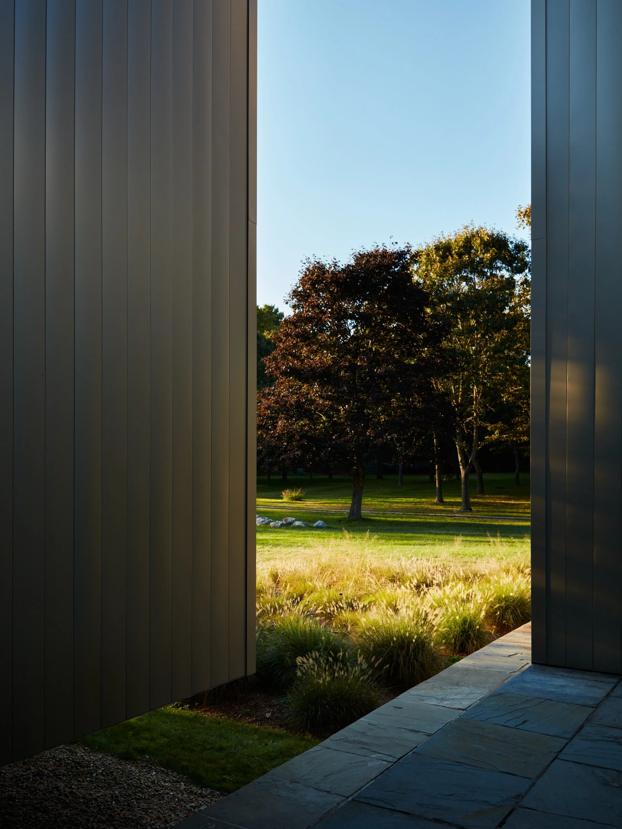SOUTH KINGSTOWN RESIDENCE
Brief: Nestled on a 10‑acre former nursery in South Kingstown, Rhode Island, our 3,000 sq ft ground‑up residence unfolds as a luminous, artful ensemble. Positioned to frame pond views to the south, a future tree grove to the west, and forested textures to the north, the home’s interwoven volumes—each housing the artist’s and computer scientist’s studios—blend intimate connection with spatial openness.
South Kingstown, Rhode Island
photo credit @TimLenz
PROJECT NARRATIVE
In 2021, we realized a ground up home for an artist and computer scientist on a 10‑acre former nursery in South Kingstown, Rhode Island. The 3,000 sq ft design is oriented southwest, gracefully capturing pond reflections to the south, anticipating a dappled tree grove to the west, while the northern forest forms a dynamic backdrop to metal‑clad planes.
Every architectural gesture speaks of living in nature—with thoughtful materiality and an internal choreography of light. The alternation of opaque and glazed volumes, echoing a Barragán‑inspired palette, facilitates a seamless interplay between intimate rooms and expansive connections. Studio spaces are housed in distinct architectural volumes, yet carefully positioned window slips beckon views—and glimpses—into adjoining zones. These subtle interrelationships infuse the structure with a strong sense of togetherness even when its occupants pursue separate creative pursuits.
Through calibrated aperture placement and volume articulation, the design achieves a harmonious balance: spaces that nurture focus yet remain visually porous; architectural clarity that feels simultaneously grounded and luminous. Explore the gallery for how light, color, and landscape converge in this joyful South Kingstown residence.
Aurora Farewell Architects consulted on the interior design, which were designed by the client. In the Spring, Summer and Fall months, the client’s flower garden creates a focal point in the landscape while cutting of the vibrant blooms fill the house.
Contractor: Tri Level Construction
